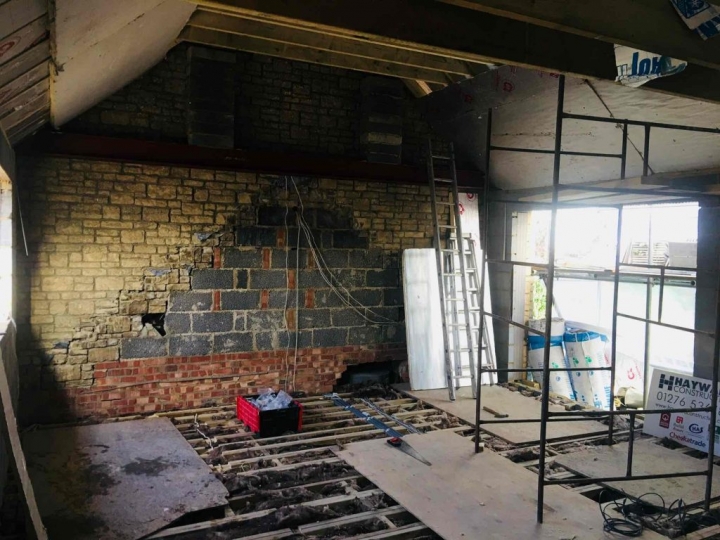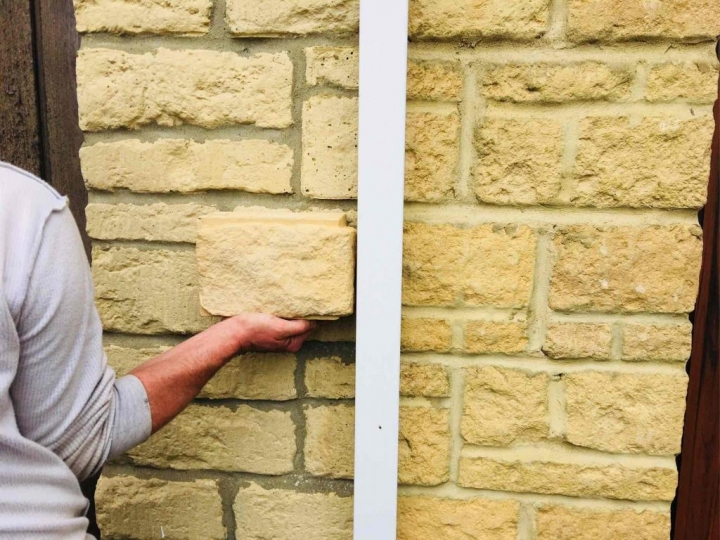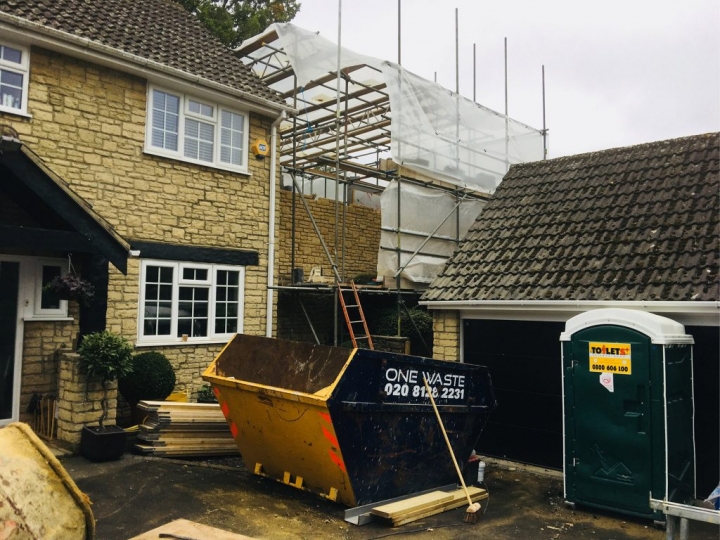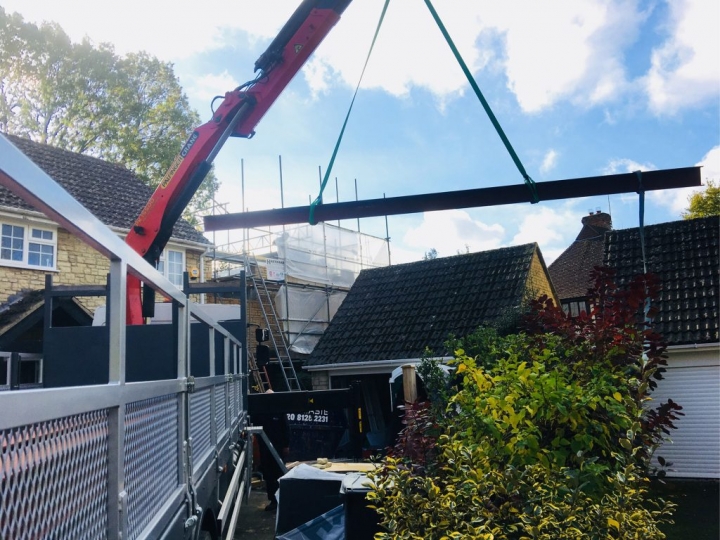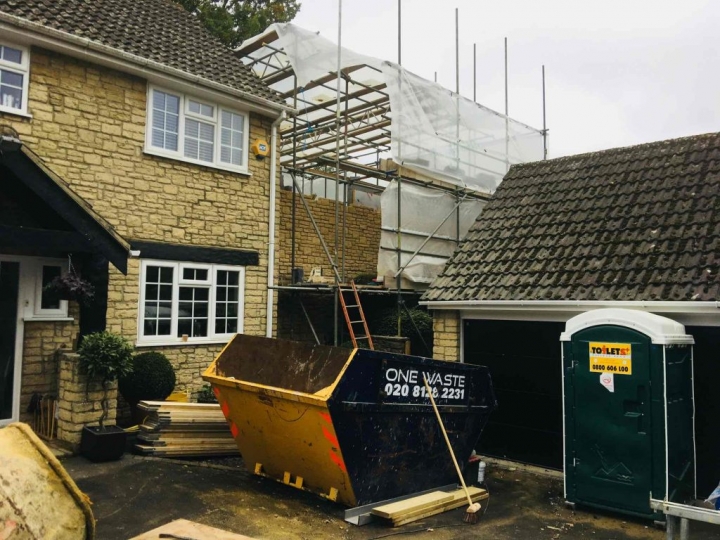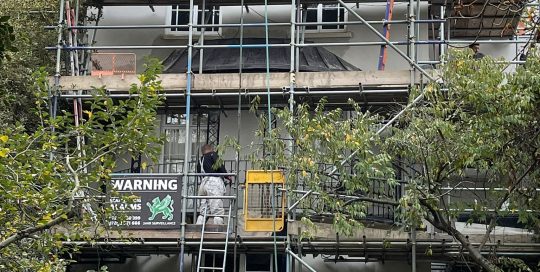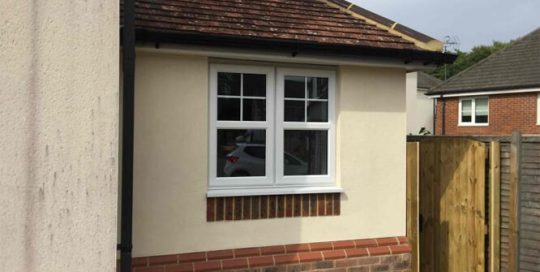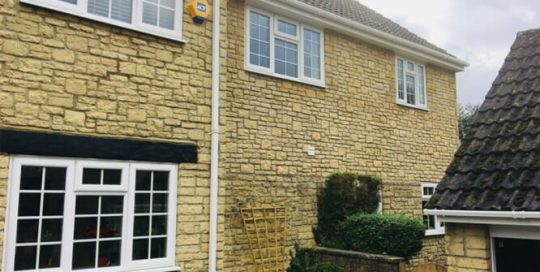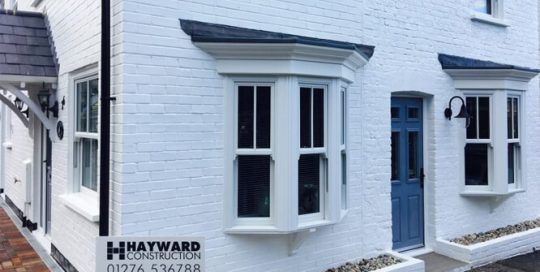Project Description
Side Extension & Internal Changes in Windlesham
Fosters Grove, Windlesham, Surrey
Project Type ▪ Side Extension and Internal Alterations
Architect/Designer ▪ SBS Architectural & Building Consultants
Structural Engineer ▪ Porthouse Dean Structural Engineers
Duration ▪ 4 Months
Side extension created from Bradstone specialist block-work.
Remove side pitched roof ▪ New double floor joists to keep below existing floor height ▪ Bradstone block-work ▪ Built standard cavity wall 1st storey ▪ Vaulted ceiling ▪ Structural steel beams ▪ Crane ▪ Tiled roof with same tiles ▪ Skim plaster throughout ▪ Glass balcony ▪ 2 new bathrooms ▪ Internal prepare and paint
Project Photographs
Building Experience Matters
Contact us today for a quote on your project.

















